Information about the halls and public spaces
Would you like to know more about the layout of the halls? We provide further information on this page, for instance about which places are easy to reach if you have a mobility impairment, how wide the seats are, and how you can best get to the halls. You’ll also find more information about the lobbies, food & drink outlets, and public facilities.
For a good overview, you can also view the floor plans of the Concertzaal, Danstheater and Nieuwe Kerk. The seating plan can be different for each performance or concert. An overview of all floor plans and numbers of seats can be found here soon in a separate floor plan document.
Concertzaal
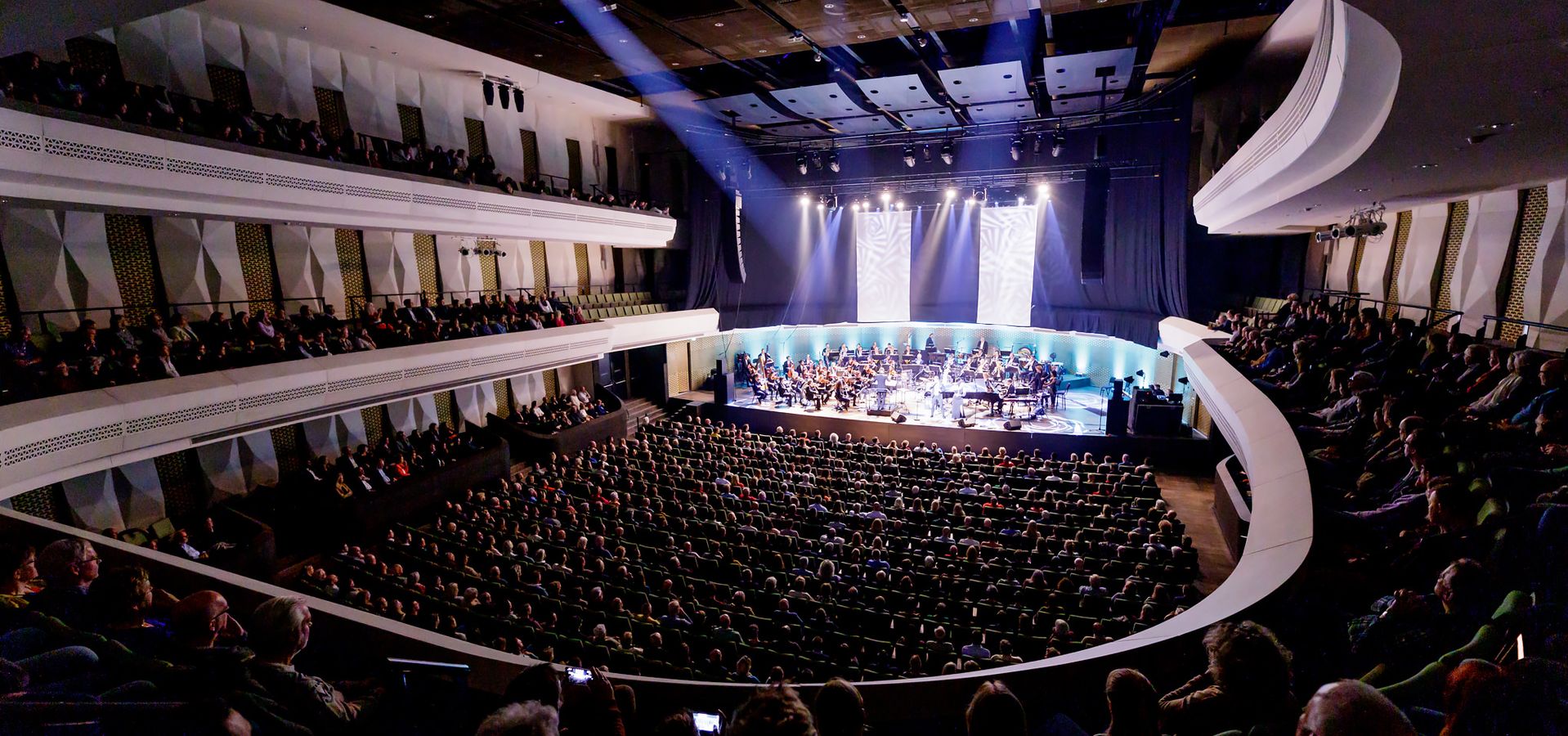
The Concertzaal is our largest hall and can accommodate approximately 1500 visitors for seated concerts and around 2500 visitors for non-seated concerts. The seats are distributed across 4 areas, namely: parterre, box, 1st balcony (including orchestra ring behind the stage) and 2nd balcony (including orchestra ring).
Check the floor plan of the Concertzaal
Wheelchair places & places for visitors with a mobility impairment
The Concertzaal has 8 wheelchair places, one wheelchair place at each end of row 2, row 4, row 15 and row 22. The adjoining seat is reserved for 1 accompanying visitor. These seats are released for general sale 2 weeks prior to concerts and performances if they haven’t been reserved, except for 1 seat plus wheelchair place. Wheelchair accessible toilets are available on each floor.
There is always enough room for visitors using a wheelchair at non-seated concerts. These places are on the 1st balcony, at section D and/or section L.
People with a mobility impairment are advised to choose a seat on the parterre. These seats can be reached via Entrance 1, without having to climb any stairs.
A rollator or mobility scooter can be parked at the entrance to the hall. You cannot enter the halls itself with a rollator. We do recommend that you contact our ticket office about this in advance, so that the Amare staff can advise you on how to best reach your seat. Rollator users can also borrow a wheelchair. If you would like to, then please notify us in advance.
The 2nd balcony can only be reached by climbing stairs and is therefore not accessible for people with a mobility impairment.
Entrance, passageways and exit
The Concertzaal has 4 entrances distributed across Amare’s 2nd and 3rd floor. Both floors can be reached using the lifts (Entrance 4 cannot be reached by lift).
- Entrance 1 is a level entrance and (as indicated on the ticket) is used by default for visitors who use a wheelchair, have a mobility impairment or are hypersensitive.
- Entrance 2 (main entrance) offers access to the hall through 4 doors. There are 4 small steps leading up to the entrance. Another 4-step stairs offers access to the Box.
- Entrance 3 leads to the seats on the 1st balcony. There is small 6-step stairs leading up to the entrance, as well as a wheelchair lift (dimensions are indicated at doors, stairs and lifts).
- Entrance 4 leads to the seats on the 2nd balcony and can only be accessed by a 30-step stairs. This entrance is not suitable for visitors with a mobility impairment.
Seat dimensions and (extra) leg room
The seat is ±47 cm wide between the armrests, and is a folding seat. The cross-aisles between all rows in the hall are ±37 cm wide. The amount of leg room (the distance between the end of the seat and the back of the seat in front) is ±47cm on the parterre and ±25 cm in the boxes and on both balconies. Row 1 is positioned at ±120 cm from the stage and offers extra leg room.
Fear of heights
Both balconies form a relatively steep incline with shallow stair steps. The balustrade along the 1st row is ±75 cm high. People with a fear of heights are advised to take a seat on the parterre or in the box.
Danstheater
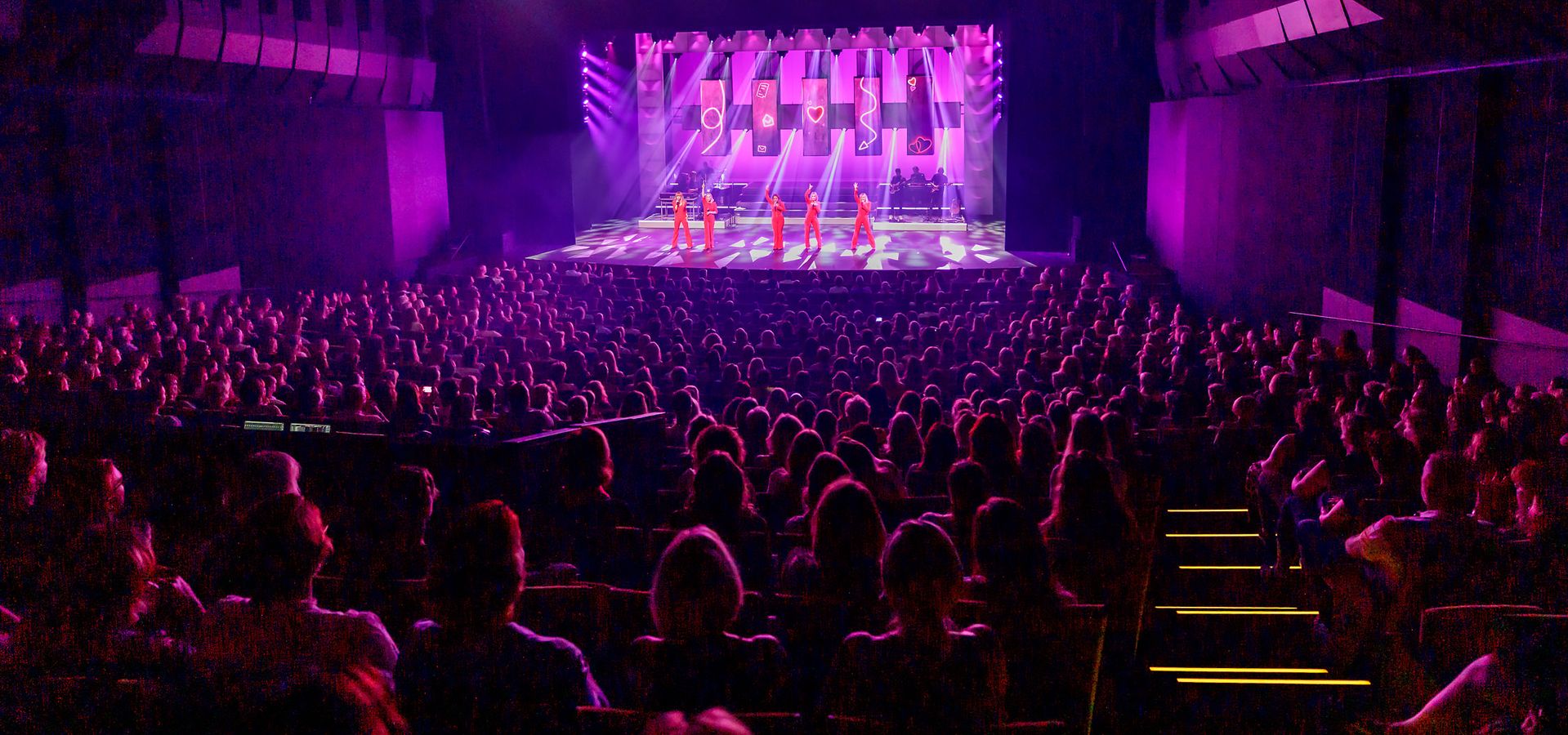
The Danstheater can accommodate ±1250 visitors, with ±1000 on the parterre and ±300 on the balcony.
Check the floor plan of the Danstheater
Wheelchair places & places for visitors with a mobility impairment
The Danstheater has 8 wheelchair places in row 23 with 1 adjoining seat for an accompanying visitor. There are 5 further seats for accompanying visitors, which are released for regular sale 2 weeks prior to the performance if they have not been reserved, with the exception of 1 wheelchair place + adjoining seat. The seats for accompanying visitors can be removed on request to create 18 wheelchair places in total. A wheelchair accessible toilet is available in the lobby.
A rollator or mobility scooter can be parked at the entrance to the hall. You cannot enter the halls itself with a rollator. We do recommend that you contact our ticket office about this in advance, so that the Amare staff can advise you on how to best reach your seat. Rollator users can also borrow a wheelchair. If you would like to, then please notify us in advance.
Entrance, passageways and exit
- Entrance C to Entrance F (main entrances) can be reached by lift. You enter the hall at the level of Row 23. The hall stairs (including the railing) run all the way down to the front row.
- Entrance A leads to the balcony via a bigger 18-step stairs. The balcony can also be accessed by a small passenger lift measuring 85cm wide and 145cm deep.
- Entrance B offers access to the hall level with Row 13 (halfway the hall) and can be reached via a bigger 16-step stairs or a small passenger lift measuring 85cm wide and 145cm deep.
Seat dimensions and leg room
The seat is ±45 cm wide between the armrests, and is a folding seat. The cross-aisles between all rows in the hall are ±50 cm wide. The amount of leg room (the distance between the end of the seat and the back of the seat in front) is ±32cm on the parterre and balcony. Row 13 has an aisle that is 1 metre deep, thus offering a lot of extra leg room.
Nieuwe Kerk
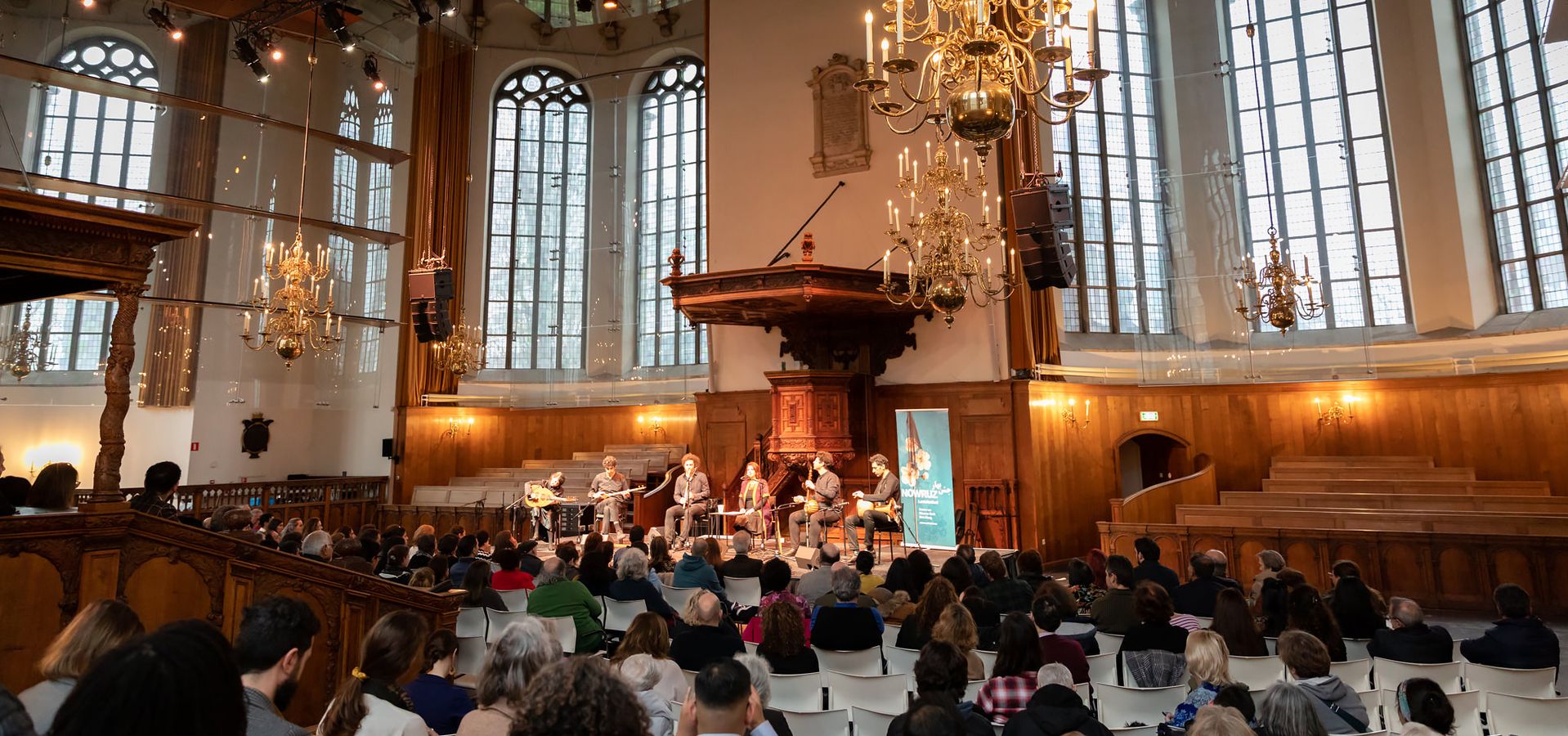
Nieuwe Kerk can accommodate 344 visitors. This number can be increased to a maximum of 492 places.
Check the floor plan of Nieuwe Kerk
Wheelchair places & places for visitors with a mobility impairment
The church has an unlimited number of wheelchair places. There is one fixed wheelchair place that can be booked for performances with reserved seats, but it is permitted to sell additional wheelchair places. The church floor is level, enabling visitors to visit a concert or performance with a rollator or mobility scooter.
The Nieuwe Kerk lobby is downstairs and can be accessed using a stair lift. To use the stair lift, visitors must leave their wheelchair or mobility scooter. The stair lift seat measures 48 cm between the arm rests and is 31 cm deep. For visitors unable or unwilling to travel downstairs, a host or hostess can bring refreshments up before or after the show or during the intermission.
A wheelchair accessible toilet that is on the same level as the church hall is available in the performers’ dressing room (behind the pulpit). A host or hostess can take visitors there.
Entrance, passageways and exit
The church has a single entrance with a 15cm-high threshold plate. Two large doors with a maximum opening of 140 cm give access to a small waiting room. From the waiting room there are two level entrances leading into the church hall, consisting of double doors with a maximum opening of 105 cm. The church’s lobby is in the basement, accessible via a 23-step stairs with a robust railing. The church hall can be accessed from the lobby via three (medium) large stairs leading up, consisting of 23 steps in total.
Seat dimensions and leg room
Comfortable conference seats are available for concerts and performances. These have seats measuring ±55 cm wide between the arm rests. The amount of leg room (the distance between the end of the seat and the back of the seat in front) is ±36 cm.
Church benches
The benches have a solid wood back and a seat with cushioning along the full length of the bench. The amount of leg room (the distance between the end of the bench seat and the back of the bench in front) is ±36 cm.
Amare Studio
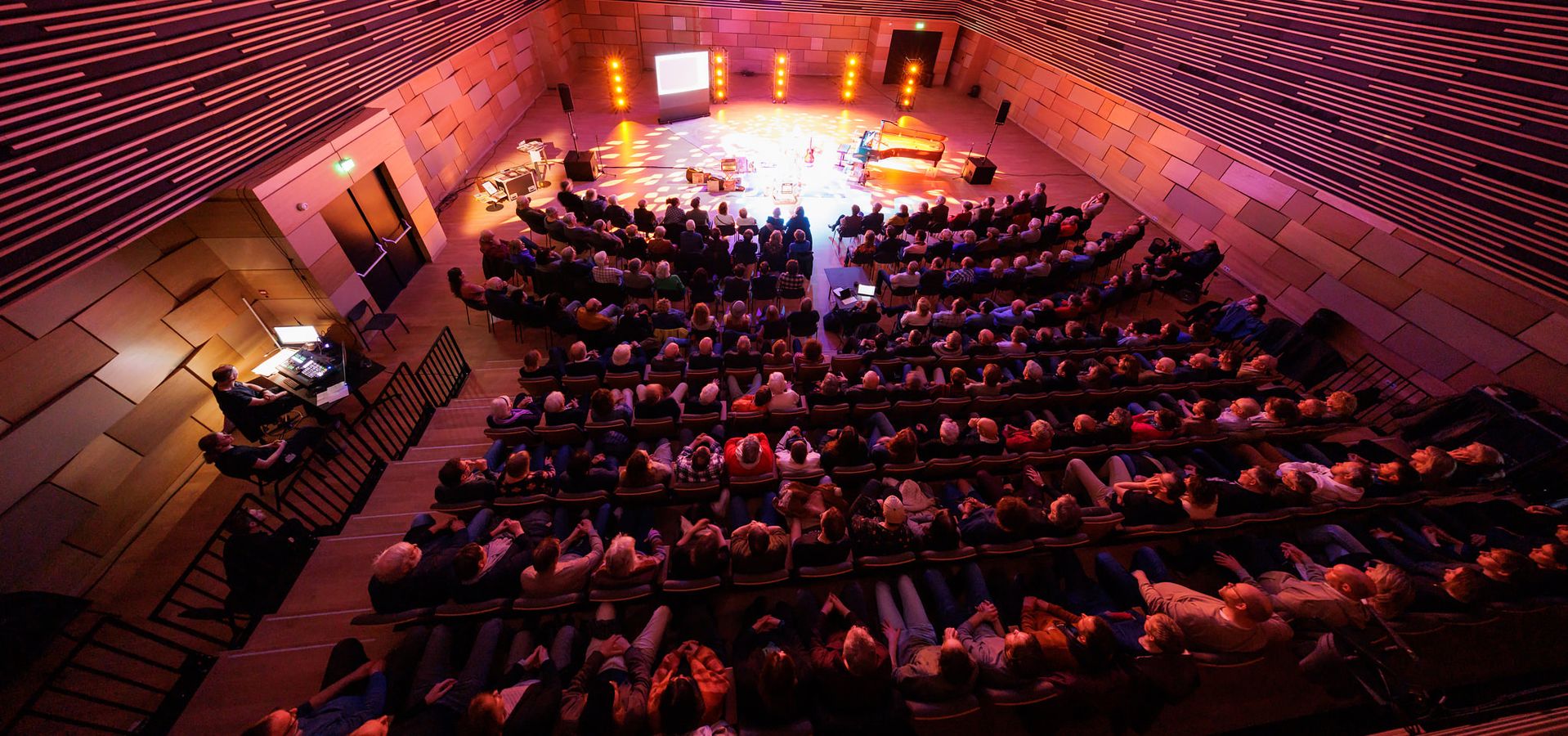
Amare Studio is our smallest hall with a horizontal floor. It can accommodate 100 visitors on the seating tribune, or 200+ visitors when the tribune is retracted.
Wheelchair places & places for visitors with a mobility impairment
The wheelchair places are located in front of the seating tribune, so the number of available wheelchair places is unlimited. Since tickets for programmes in Amare Studio are not with reserved seats, we reserve 2 wheelchair places by default but are able to sell more.
Rollators or mobility scooters can be taken into the hall and parked at the side of the seating tribune (or near the entrance door when the tribune is not used).
Entrance, passageways and exit
The hall has a single entrance (near the Stadskantine). The double swing doors have a maximum opening of 175 cm, just like the other halls. When the seating tribune is used, there are small steps at either end of the rows to access the seats. There is a single step to reach the first row, and there are 6 steps in all to reach the last row.
Seat dimensions and leg room
The seats of the seating tribune (when used) are ±45 cm wide between the arm rests, and are folding seats. The cross-aisles between the rows are over 70 cm wide. The amount of leg room (the distance between the end of the seat and the back of the seat in front) is 54 cm. The first row has extra leg room.
Conservatoriumzaal
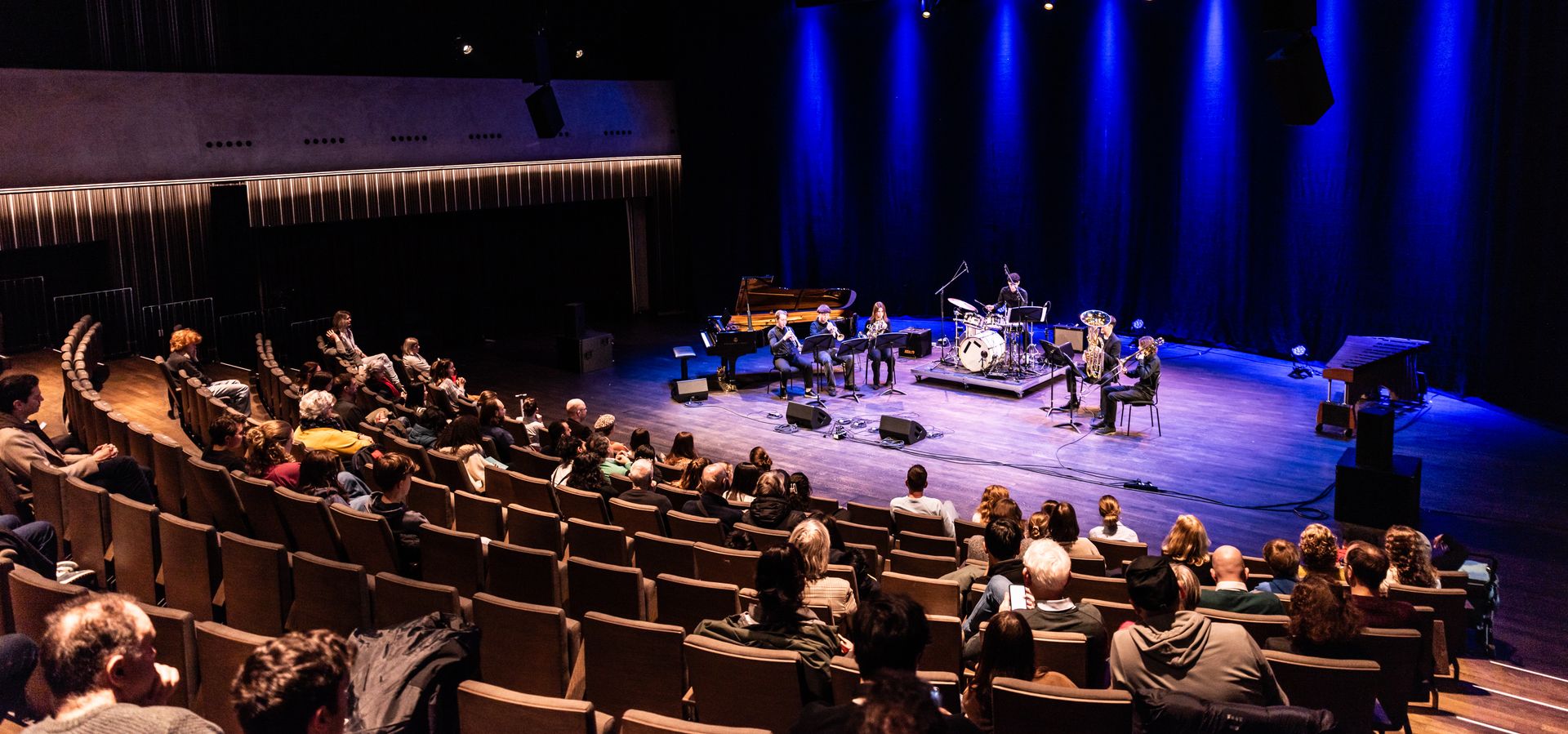
The hall of the Royal Conservatoire is our ensemble hall and can accommodate ±300 seated visitors.
Wheelchair places & places for visitors with a mobility impairment
The wheelchair places are located in front of the seating tribune, so the number of available wheelchair places is unlimited. Since tickets for programmes in the Consevatoriumzaal are not with reserved seats, we reserve 2 wheelchair places by default but are able to sell more. Visitors with a mobility impairment can take a seat on Row 1, which is level with the hall entrance.
Rollators or mobility scooters can be taken into the hall and parked at the side of the seating tribune.
Entrance, passageways and exit
There are two entrances to the hall, located on Amare’s fourth floor and are reachable by lift. There are steps on either end of the seating tribune. The first row is level with the floor, and the rest of the seating tribune has 22 steps in all in order to reach the 12th row (2 steps per row). There are stair railings along the full length of the seating tribune.
Seat dimensions and leg room
The seats are ±46 cm wide between the arm rests and are folding seats. The cross-aisles between the rows are over 72 cm wide. The amount of leg room (the distance between the end of the seat and the back of the seat in front) is 54 cm. The first row has unlimited leg room.
Brasserie Amare
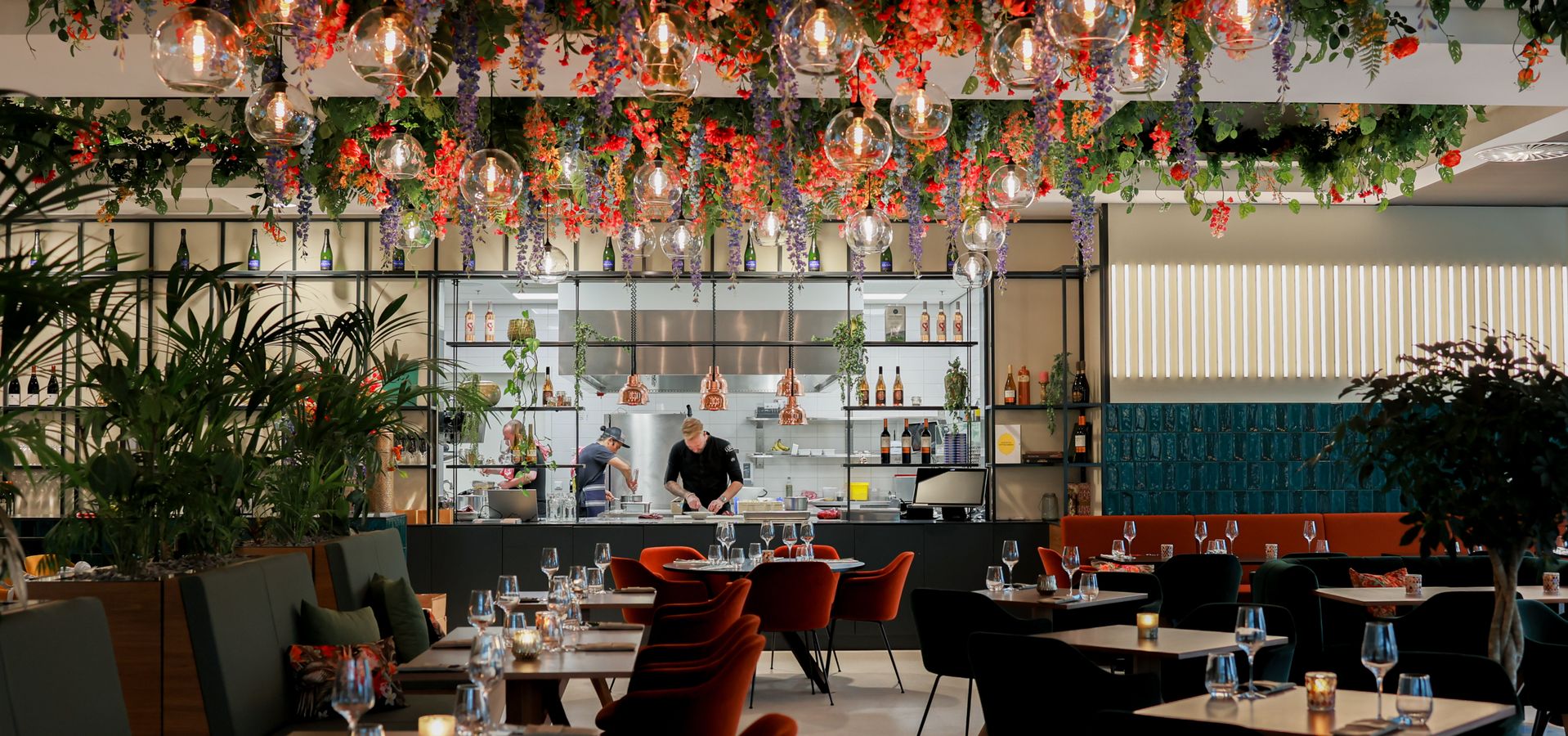
The Brasserie is situated on the ground floor, at the Spuiplein end of the building. Amare’s revolving doors have a button to activate the wheelchair setting. By pushing the button, the rotational speed of the doors is reduced, making it easier to pass through.
There are unlimited wheelchair places in the Brasserie. The tables are wheelchair accessible and there is a wheelchair accessible toilet.
Stadskantine
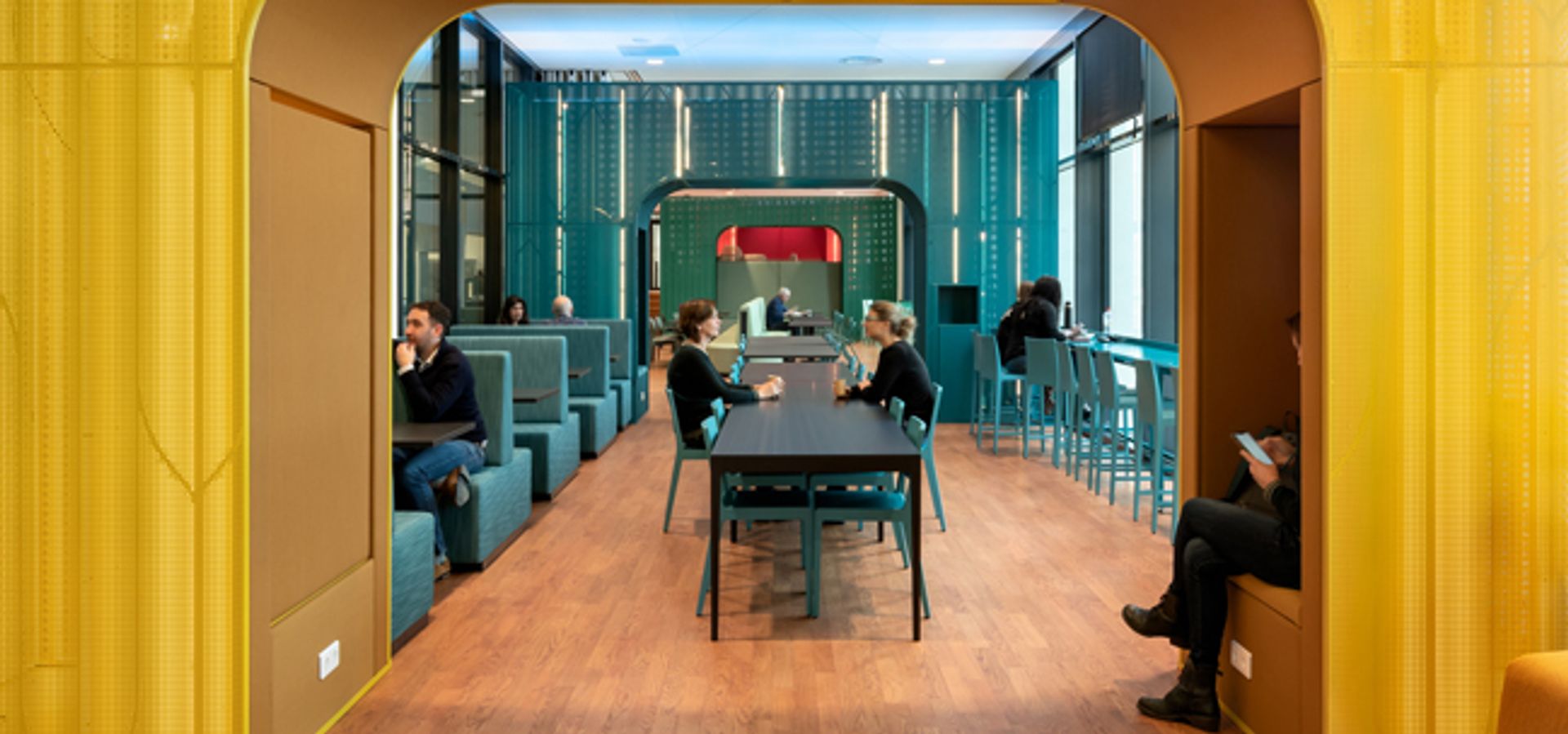
The Stadskantine is on the third floor and can be reached by lift. There are unlimited wheelchair places in the Stadskantine. The tables are wheelchair friendly and there is a wheelchair accessible toilet.
Lobbies
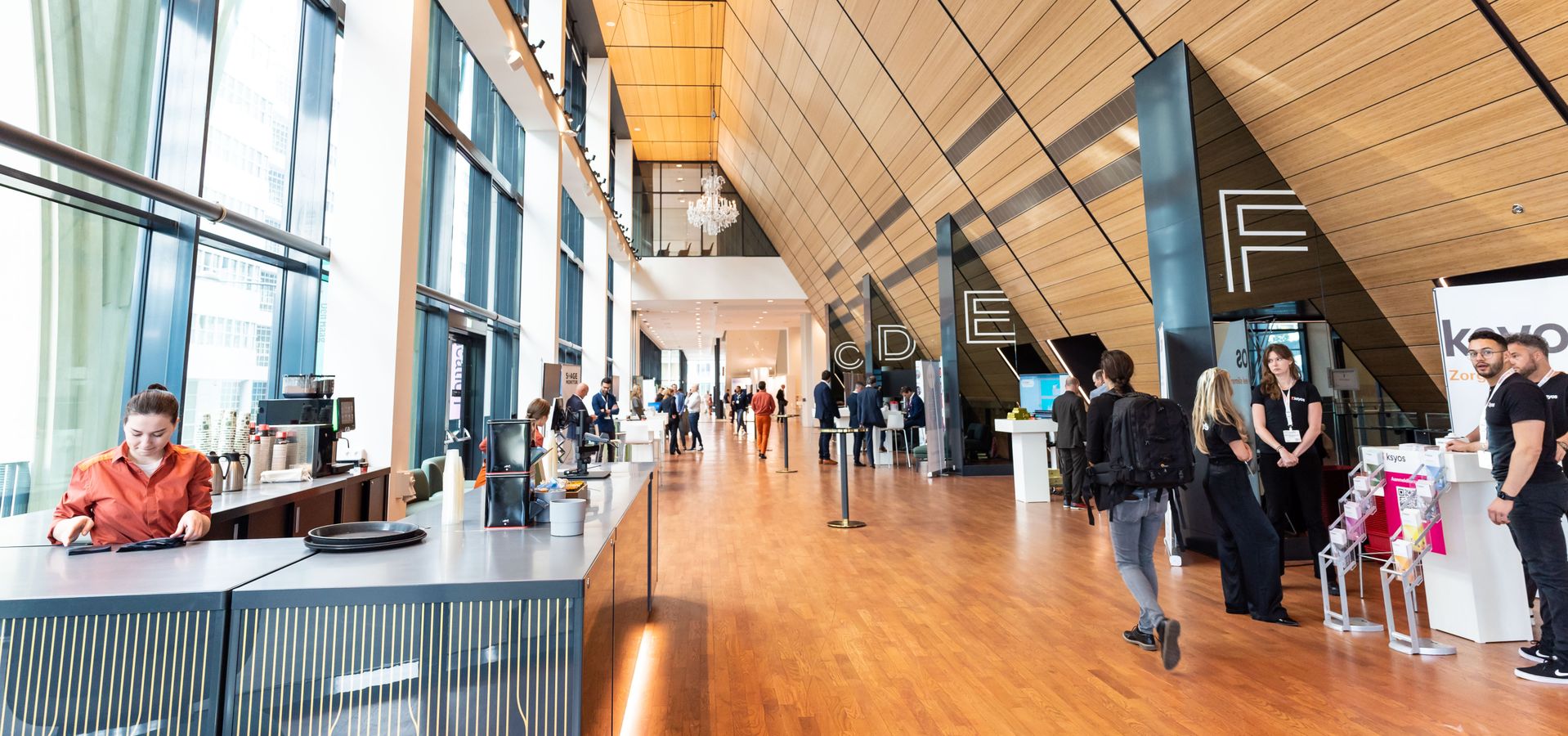
Every hall in Amare (except Amare Studio) has its own lobby with a seating area and a bar. There are standing tables and sofas, armchairs, pouffes and salon tables. Aside from the standing tables, the seating areas are easily accessible for visitors using a wheelchair. The sofas, armchairs, pouffes and salon tables are between 40 and 50 cm high. Wheelchair users can easily join their company at a salon table or one of the seating areas.
In Nieuwe Kerk there are standing tables and tables with seats. The sitting tables are 70 cm high and have a depth of 30 cm from table leg to the edge of the table top.
Each lobby has one or more bars that are between ±110 and ±120 cm high, and therefore not accessible for wheelchair users, unfortunately. The bars do have a mobile pin machine and of course the bar personnel is happy to hand your order to you.
Business spaces
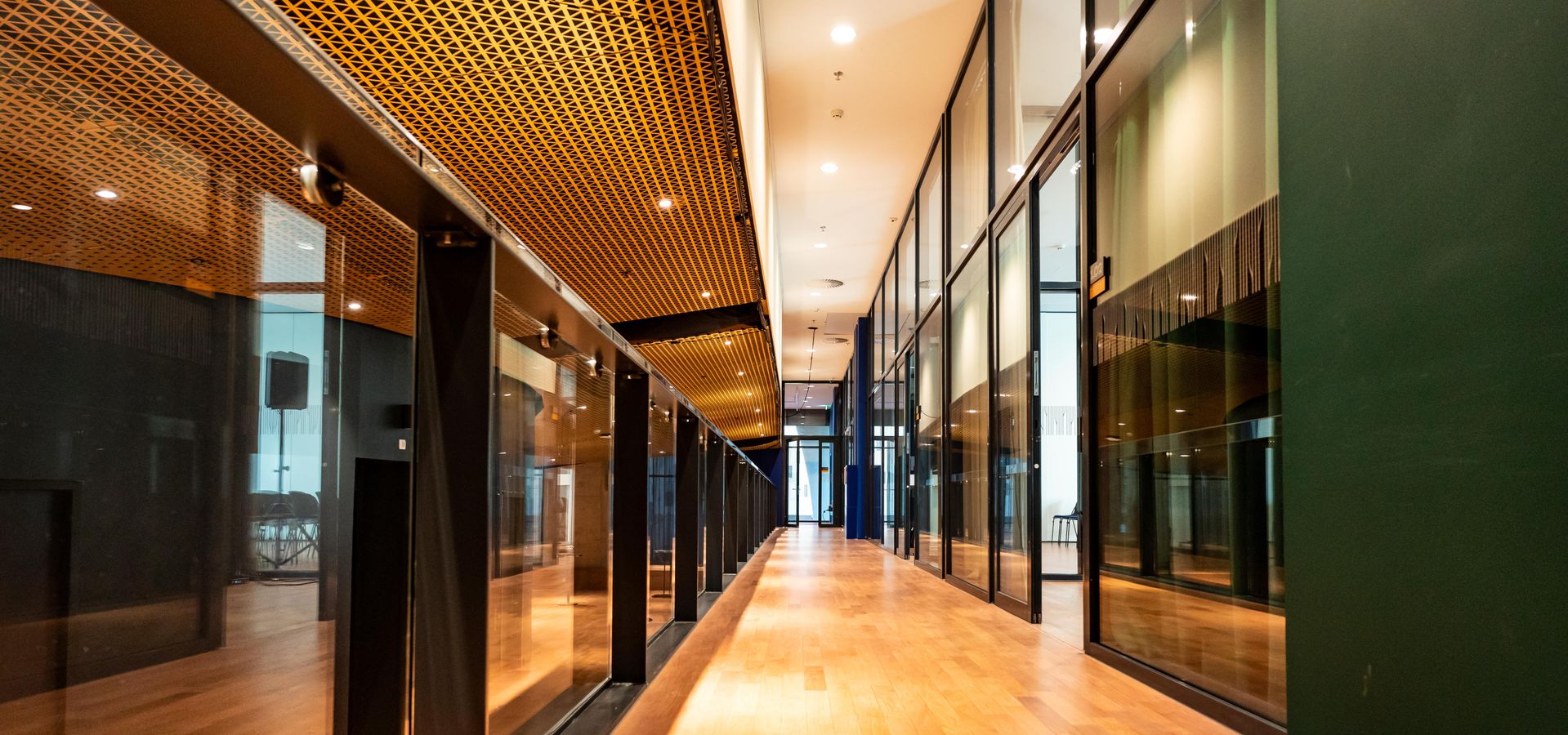
Kunstenplein
Kunstenplein is on Amare’s ground floor and therefore fully accessible. When programmes or events are held there, the door to the Brasserie’s wheelchair accessible toilet is opened. The width of the passageway and the toilet is at least 90 cm, in accordance with the statutory requirements.
The Spinoza Foyer
The Spinoza Foyer is available for rentals and for invitees of the Danstheater. It is located on the 1st floor, at the end of Foyer 1. The 1st floor can be reached by escalator, the four passenger lifts, or the Tribunetrap. The foyer has a level floor and has a wheelchair accessible toilet with an access of at least 90 cm wide.
The Spinoza Foyer gives access to a special hall for invitees upstairs, but note that there is no lift here. Access to the hall is via three sets of stairs with 17 steps in total.
The Swing
The Swing is situated next to the wardrobe area. To access the main entrance requires climbing a small 3-step stairs. There is a wheelchair lift directly next to the stairs. The platform of the lift is ±108 cm wide and ±120 cm deep. It takes approximately 1 minute for the lift to reach the lobby entrance. The lift has a maximum weight capacity of 350kg. The lobby’s double doors have an opening of 160 cm. There is an elevated floor at the end of the lobby that can be accessed via 6 steps, with a second entrance to the lobby. The maximum opening of this door is 120 cm wide, and it also gives access to the Salsa and all Jazz lobbies. A wheelchair accessible toilet is available behind the wardrobe, so visitors to the Swing will need to take the wheelchair lift back down to the 1st floor.
The Jazz lobbies (4 in all)
There are 4 Jazz lobbies in all, all located behind the wardrobe on an elevated floor. The lobbies can be reached by climbing 9 steps or using a wheelchair lift. This lift has the same dimensions as the lift for the Swing: ±108 cm wide and ±120 cm deep. It takes approximately 1 minute for the lift to reach the lobby entrance. The lift has a maximum weight capacity of 350kg. The Jazz lobbies all have double doors with a maximum opening of 160 cm. A wheelchair accessible toilet is available behind the wardrobe, so visitors to the Jazz lobbies will need to take the wheelchair lift back down to the 1st floor.
The Salsa
The Salsa is at the end of the hallway that also gives access to the Jazz lobbies. The hallway can be reached by climbing 9 steps or using a wheelchair lift. This lift has the same dimensions as the lift for the Swing: ±108 cm wide and ±120 cm deep. It takes approximately 1 minute for the lift to reach the lobby entrance. The lift has a maximum weight capacity of 350kg. The Jazz lobbies all have double doors with a maximum opening of 160 cm. A wheelchair accessible toilet is available behind the wardrobe, so visitors to the Salsa will need to take the wheelchair lift back down to the 1st floor.
The Tango lobbies (2 in total)
These two lobbies are in fact an extension of Foyer 2, where the main entrance to the Concertzaal is located. The entire floor is on the same level and therefore wheelchair accessible. There is a wheelchair accessible toilet near the lifts, with the same dimensions as for other lobbies.
Club 4 (Conservatoriumzaal)
This space is the lobby of the Conservatoriumzaal and can be accessed through two double swing doors. The doors have a maximum opening of 160 cm. The seating areas in this lobby are made of steel (without cushioning) and are between ±45 and ±50 cm high. There are two wheelchair accessible toilets. The bar in Club 4 is ±115 cm high and therefore not accessible for wheelchair users, unfortunately. The bar does have a mobile pin machine and of course the bar personnel is happy to hand your order to you.

