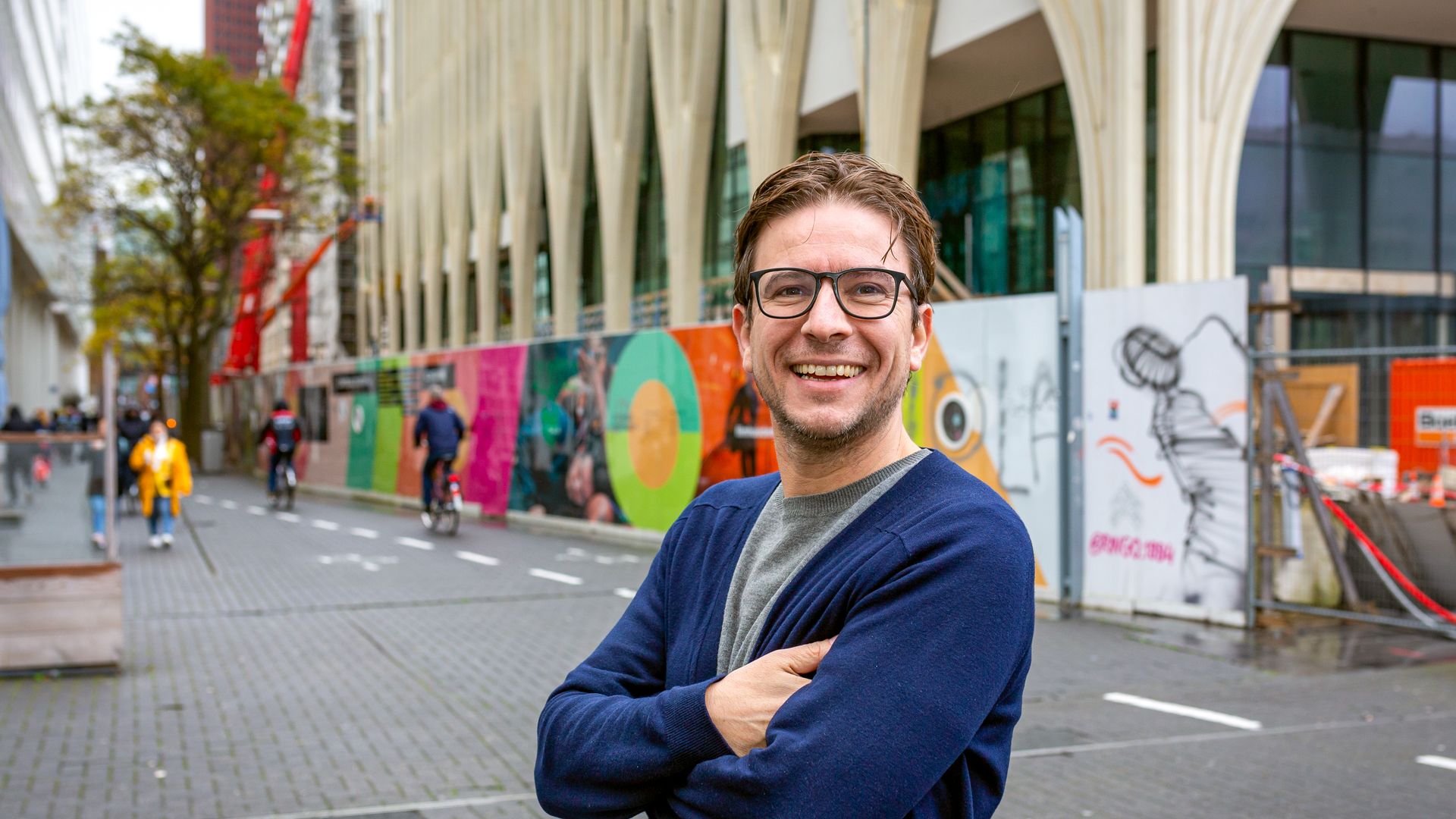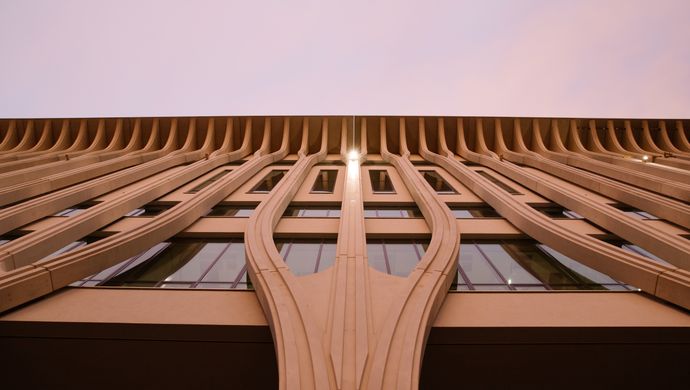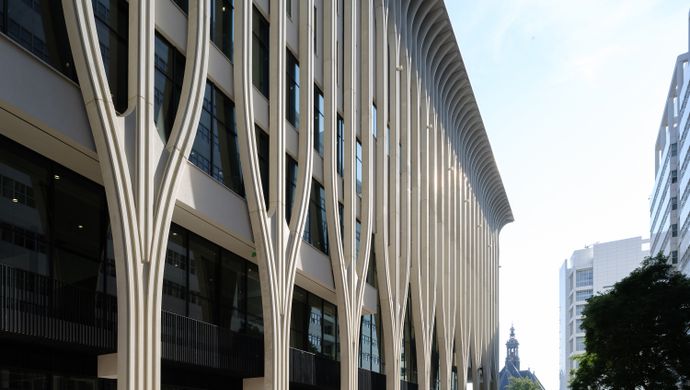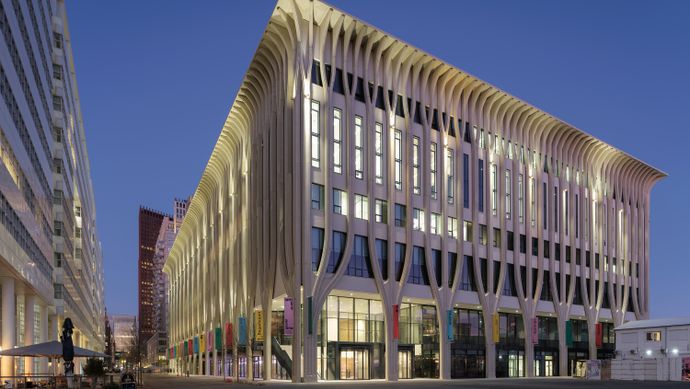
Amare through the eyes of Thomas Offermans
November 2020, interview
Thomas Offermans, architect: “Amare basically consists of five buildings rolled into one”
It’s been more than five years since architect Thomas Offermans sat down at the table on behalf of Jo Coenen Architects & Urbanists, together with NOAHH, to bring Amare into being. “Now, we finally get to see everything we thought about back then.” Sanne Bakker interviewed him about the design, the many challenges that the design team faced, and his future favourite spot.
Modern cathedral
The question I’ve been dying to ask is: “Was it difficult?” Offerman’s answer is immediate and unambiguous: “Enormously!” With that, he launches into an explanation. “To begin with, it was difficult because Amare has so many different purposes. It’s a home where people will dance, make music, attend classes, participate in conferences and, above all, enjoy culture. That means all kinds of visitors will be entering the same door: chamber music lovers and rock concert-goers, families with tickets to children’s shows and ballet admirers, festival fans and convention guests. All those people need to feel at home in the same building.” This made the building’s look – its aesthetics, as architects call it – a challenge for Offermans and his colleagues. “Really, you want it to appeal to everyone, both on the inside and on the outside.” In the end, the architectural firms decided upon a blend of traditional and modern elements, as can be seen in the facade, for example. “The facade consists of three parts: base, middle and cornice. It looks dignified, but also cheerful. You could call it a modern cathedral.”
Simulations
Amare will have four different theatre and concert halls, as well as dance studios, rehearsal rooms, classrooms for the Royal Conservatoire, a large public lobby, meeting rooms, offices and catering establishments. “That was the second challenge,” Offermans says. “We had to make room for all those functions within the available floor area, while keeping enough room inside for some 6600 people to move around. That means more than just ensuring a good flow of the people in the building; as an architect, you also have to make sure that there are enough practical facilities such as toilets, for example. We used a computer programme to simulate what would happen, say, during an intermission in a concert, with people leaving a hall, going to the toilets, the bar, and then back into the hall. That’s how we figured everything out in as much detail as possible. An additional challenge in a building like this is fire safety and evacuation. And it’s also quite simply just a difficult building, because it’s being built on top of an existing parking garage, in the midst of other buildings. And finally, there was the desire to build it as the most sustainable theatre in the Netherlands.”
Experience in the culture sector
“You don’t build a theatre for just a few years – it has to last for decades and be able to adjust to changes in society,” Offermans continues. “On top of that, the organisations will be using the building very intensively; there might be up to 6600 visitors, multiplied by 365 days, per year. The materials we chose take that into account. Also, the indoor climate must be pleasant, even when there are thousands of people in the building – during the summer as well as in winter! There are solar panels on the roof so that the building can supply part of its own power, and the toilets are flushed using collected rainwater.”
Amare would be a challenging project for any architecture firm. After thorough preparatory research, Bouwcombinatie Cadanz nominated Jo Coenen Architects & Urbanists (JCAU) and NOAHH as partners. “We have a lot of experience in the cultural sector. I personally worked on the Rijksmuseum in Amsterdam for ten years. JCAU also designed Kunstcluster Tilburg, the DeLaMar Theater and the Amsterdam Public Library and contributed to TivoliVredenburg in Utrecht. Aside from caring about culture, you also really need to understand what the users of the building are going to want. As an architect, you have to bring all those different wishes together.”
Perfect acoustics for four auditoriums
Regarding those wishes, the number one and unanimous wish was to have the very best acoustics for all performances, on all the different stages and in all the various locations throughout the building, simultaneously. “That’s why we basically built Amare as five separate buildings. The four main auditoriums are essentially disconnected from the overall construction, with the fifth building forming a sort of big box around them. Why? Because when you create music, be it classical piano music or a trance DJ, you get vibrations, referred to as sound transfer. If there’s a ballet performance going on in the theatre hall at the same time, you don’t want the two different events to get in each other’s way. So there’s about five centimetres of free space around each hall – all the walls, floors and ceiling. That’s how much room you need to neutralise the sound transfer. But this type of construction alone won’t guarantee good acoustics: within each auditorium, the sound needs to be reflected and absorbed in the right places. And because Amare’s programme will be so diverse, you want to be able to adjust that at any time. That’s why measures were incorporated in the auditoriums so that the absorption and reflection of the walls and ceilings can be adjusted – for instance through movable partitions, curtains or adjustable panels. But then this has a considerable impact on the interior furnishing.”
Graceful
Offermans is very pleased with the name Amare and the building’s future house style. “It’s a graceful, un-Dutch name that radiates culture. There’s a beautiful ring to it, without sounding sentimental. With the slogan I AM WE ARE AMARE (created by Silo, the firm that does Amare’s branding and house style), you communicate both individual enjoyment and a sense of community.” The architect will have to be patient for just a bit longer before he can finally walk through the building in real life, but he already knows what he is looking forward to most. “The bustle of the ground floor seen from the balcony near the wide stairs[BE1] . From there, you can look out over the entrance plaza on Turfmarkt, see everyone as they enter the building, and watch how people interact with each other and with culture. That’s going to be my personal favourite hangout!”
More about the building process of Amare Take a quick look around




